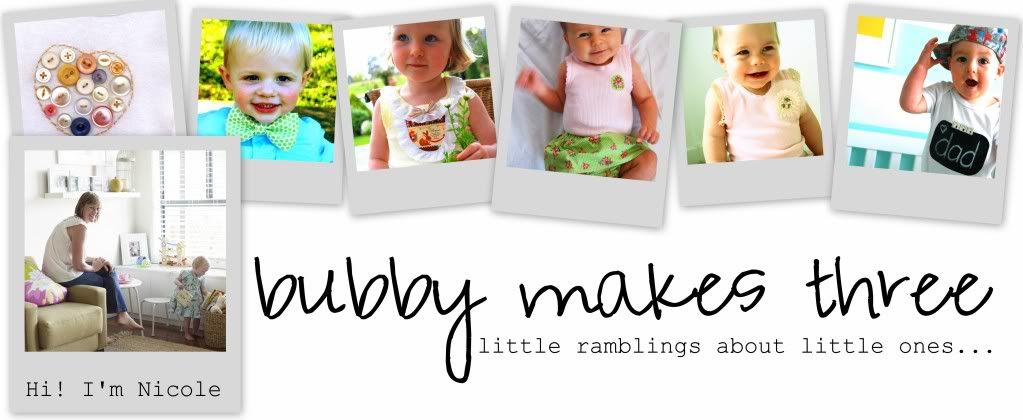
You may recall a couple of months back, I posted about my impending backyard makeover.
There was nothing wrong with the old backyard, per se... it's just there was nothing particularly inspiring about it either. Red concrete... Brunswick green umbrella... old terracotta pots containing dying herbs... rotting coppers logs... you get the picture.
After two years of planning (and saving!) and two months demolishing the old space and building the new, have a peek at my brand new courtyard!:
from this.....

to this:

from this:

to this:

from this:

to this...


from this:

to this:


I am so excited about our 'new' courtyard! It looks exactly like the drawing my husband and I came up with after two years trying to get it right, and has completely transformed how we use our outdoor space.
The space is not large by any means, and we were a little nervous (Well, I was) about our idea of sectioning the space into thirds to create two separate 'rooms' plus a utility area. But we thought by doing so we would break up what is essentially a long, narrow expanse and create a bit of interest.
From the french doors leading from the house, you can't immediately tell there is the second living space. The deck is really the outdoor eating area, with the existing BBQ, plus our new table and chairs we bought inexpensively from the Patio by Jamie Durie range at Big W plus two canvas deck chairs we bought on sale at David Jones. It will also house the kids activity table and play-pool I have my eye on for Fern for Xmas/ her first birthday.
When you walk around the corner, you discover a separate, paved 'room' with bench seating for at least 6, plus my new Adirondack chair. The set of three screens I also bought from the Jamie Durie range for about $75, and spray painted in 'Woodland Gray', matching the paint colour of the exterior of the house. I bought the coffee table (which is actually an extra bench seat) from a Domayne warehouse sale, and the accessories (including the bench pads) from Freedom Furniture.

Because we have a deck that runs around the house, plus an extended deck now out to the wall which is also timber cladded, plus the timber planter box, screen and benches... it was altogether an awful lot of timber, which is why I chose to pave the second area. The Agave plantings were also selected for their sculptural quality and colour against the timber. Originally, I wanted to brick render the planter box, but it was going to be triple our intended budget, so we opted for the timber option.
I chose red and turquoise as the accent colours , incorporating the bench pads, candles, and deck chairs. I've also added large white pots either side of the deck to plant with brightly coloured annuals en mass each season.


The third area, behind the slatted screen, contains our beloved Labrador's kennel and our potted herb collection and will eventually hold a clothes line of some description.
We invested in some energy saving outdoor lighting, including an uplight for the Chinese Elm that sits above the courtyard as the main feature at night, and which we hope will extend out as natural shade over the eating area during the day, as well as spotlights and mounted lights that shine from underneath the benchseats.
... and that's about it!

On my to-do list to finish things off completely include:
- plants in a new retained section (not pictured)
- stepping stones from the new deck to the back gate
- finding an outdoor umbrella
- extending my somewhat meagre herb garden
- finding a unique and not-too-daggy windchime
- putting grass reeding over the last bits of coppers log retaining walls
- ... and one day installing a retractable awning over the paved courtyard.
But for now, I'm just loving what we've already got. I'll post another image in a few weeks when we finish off the retained section and stepping stones... until then, who's coming over for cocktails?

oh my gosh your background is so chic! The transformation is amazing!
ReplyDeleteIf you would like come check out my blog and enter my current giveaway at littlemissheirlooms.blogspot.com
I hope you decided to follow me because I try to bring my readers a new and AMAZING giveaway every Monday!
Xo
Priscila
It's wonderful to see the transformation that you've created and a great validation of Jamie's outdoor room philosophy in action!
ReplyDeleteThe team here at PATIO congratulate you on what you've achieved and wish you many memorable moments with family and friends in your beautiful new outdoor rooms.
Kind regards,
Nadine Bush
Group Creative Director
PATIO BY JAMIE DURIE
Hi Nicole, thought I'd wander over here and check your blog out and I love every bit of what I've seen. Your courtyard transformation looks fantastic - perfect for a summer BBQ! The decking looks lovely and all the garden looks so lush and green. I will definitely be coming back to visit your blog as I found myself relating to so much of what you had posted about.
ReplyDeleteoh wow, it looks fantastic. what a transformation! are you outside there now all the time?! I would be!
ReplyDeleteBackyard Blitz - eat your heart out Jamie Durie!
ReplyDeleteThats a really nice garden
Well done with the timber decking